www.free-education.in is a platform where you can get pdf notes from 6th to 12th class notes, General Knowledge post, Technical Courses, Engineering post, Career Guidelines , English Speaking Trick , How to crack interview and lots more.( free online autocad course )
Course Contents:-
- Introduction.
- AutoCAD
- File Management ( Create a New File, Open a Drawing, Save a Drawing )
- Line
- Erase
- Undo
- Coordinate System ( Absolute Coordinate System, Relative Rectangular Coordinate System, Relative Polar Coordinate System )
- Hands On Practice
- Units
- Limits
- Drafting Setting ( Grid & Snap, Ortho, Polar Tracking, Object Shape and Snap Tracking , Dynamic Input )
- Hands on Practice
- Circle
- Arc
- Ellipse
- Polygon
- Rectangle
- MODIFY TOOLS ( Move, Copy, Rotate, Mirror, Scale, Array, Offset, Stretch, Trim , Extend ,Fillet, Chamfer, Break, Join, Solid, Donut, Fill, Revcloud )
- Isometric View ( Isometric Circles )
- Select ( Qselect )
- Perspective Views ( Perspective Projection )
- Hands on Practice
Chapter 4
- TEXT ( Single line Text, Multiline Text, Text Style, Text edit, Scale Text )
- Check Spelling
- Table ( Table Style, New and Modify Table Style )
- Color
- Linetype ( Linetype Manager )
- Lineweight
- Properties
- MATCHPROP
- ZOOM
- PAN
- Steering Wheel
- View
- REGEN
- Viewres
- LAYERS
- HATCH
- GRADIENT
- Editing grips
- Inquiry Commands ( ID, List, Distance, Radius, Angle, Area, Volume )
- Lengthen
- POLYLINE ( PEDIT )
- SPLINE ( Spline edit )
- ACTION RECORDER
- Hands on
Chapter 5
- DIMENSIONS ( Dimension Linear , Dimension Aligned, Dimension Arc Length, Dimension Ordinate, Dimension Radius, Dimension Diameter, Dimension Angular, Dimension Jogged, Dimension Baseline, Dimension Continue, Dimension Break, Dimension Jogged Linear, Centre Mark, Inspection Rate, Leader, Mleader, Add Leader, Mleaderalign, Mleadercollect, Qleader, Oblique, Align Text, Dimedit, Dimassoc, Dimreassociate, Dimension Style )
- XLINE
- RAY
- HANDS ON PRACTICE
AutoCAD Shortcut:-
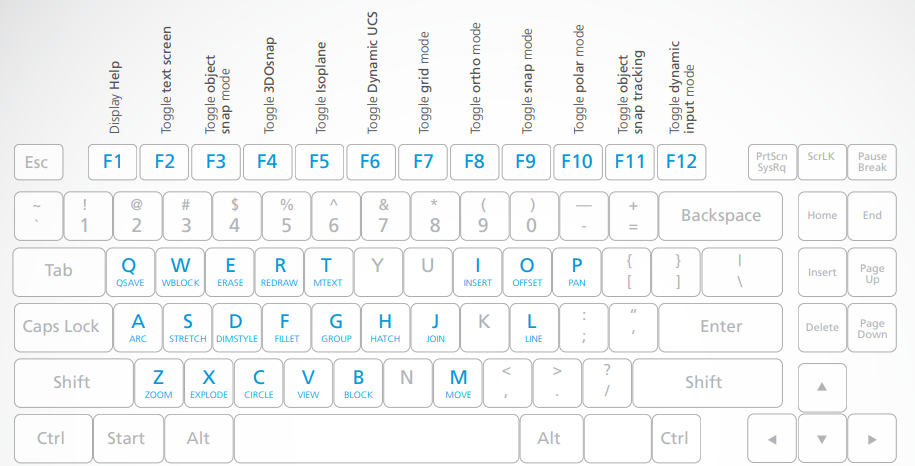
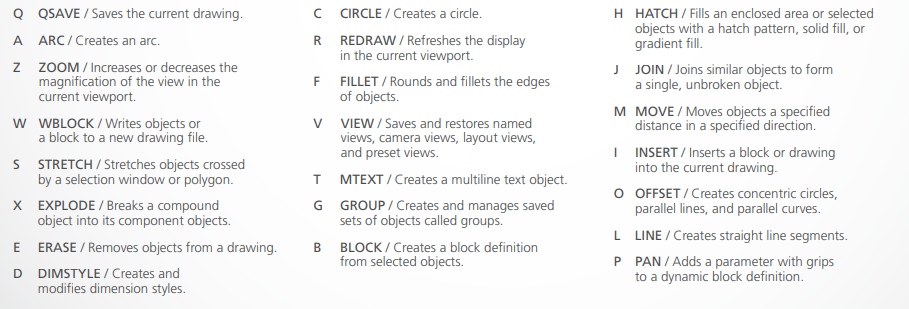
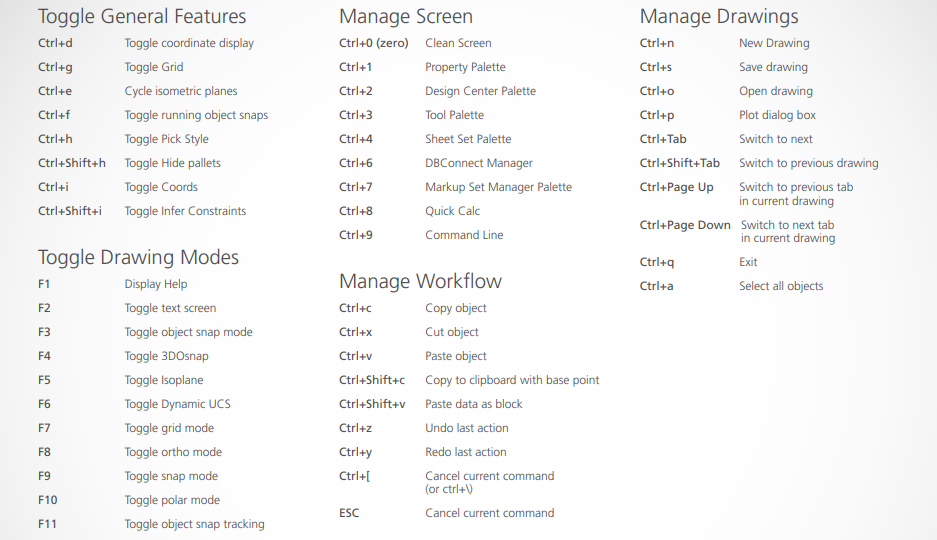

1. CHAPTER 1ST
Introduction :-> ( AutoCad Course )
AutoCAD is a commercial computer-aided design (CAD) and drafting software application. Developed and marketed by Autodesk, AutoCAD was first released in December 1982 as a desktop app running on microcomputers with internal graphics controllers. Before AutoCAD was introduced, most commercial CAD programs ran on mainframe computers or minicomputers, with each CAD operator (user) working at a separate graphics terminal.Since 2010, AutoCAD was released as a mobile- and web app as well, marketed as AutoCAD 360.
AutoCAD is used in industry, by architects, project managers, engineers, graphic designers, city planners and other professionals. It was supported by 750 training centers worldwide in 1994.
Who Uses AutoCAD? ( AutoCad Course )
Architects and Drafters use AutoCAD to design blueprints for building, bridges, and roads. The house or apartment you are currently living in was most likely designed using CAD software. It gives the designer a tool to draw things to scale. This means that someone can take these drawings and follow the measurements included in them to create tangible items that fit together precisely. These plans were previously drawn by hand and then copied. Having this capability on the computer makes this process infinitely easier and faster.
Engineers, especially Mechanical Engineers, use it extensively to design everything from simple tools to things as complicated as the space shuttle. CAD drawings can also be adapted and fed into 3D printers and CNC machines to manufacture design prototypes, custom tools, and parts for larger devices. Smaller pieces can be precisely fabricated from CAD drawings that fit together to make larger machines. AutoCAD is software that helps engineers transfer designs from their minds to the real world.
AUTOCAD GUI (free online AutoCad Course )

File Management ( Create a New File, Open a Drawing, Save a Drawing )


- Create a New Drawing
| Command alias | Short Cut Key | Classic Menu | Ribbon/Application Menu | Button |
| New | Ctrl + N | File=> New.. | Quick Access toolbar => New | Click on New Button |
2. Open a Drawing
| Command alias | Short Cut Key | Classic Menu | Ribbon/Application Menu | Button |
| Open | Ctrl + O | File=>Open | Quick Access toolbar => Open | Click on Open Button |
3. Save a Drawing
| Command alias | Short cut Key | Classic Menu | Ribbon/Application Menu | Button |
| Save | Ctrl + S | File => Save | Quick Access Toolbar => Save | Click on Save Button |
LINE ( Free Online AutoCad Course )
With LINE, you can create a series of continuous line segment, Each segment is line object that can be edited separately.
| Command alias | Short cut key | Classic Menu | Ribbon/Application menu | Button |
| LINE | Ctrl + L | Draw=> Line | Home=>Draw=>Line | Click on Line Button |
Ctrl + L => specify the first point => specify the next point or (Close/Undo)
ERASE
Erase helps to remove the objects from a drawing. To erase unwanted object.
Activate the Command ( E+Enter) => Select the object to erase => Enter
| Command Alias | Classic Menu | Ribbon/Application Menu | Button |
| E ( + press enter for command activation ) | Modify=> Erase | Home=>Modify=>Erase | Click on Erase Button |
UNDO ( Free Online AutoCad Course )
This command is used to stepped in past steps.
| Command alias | Short Cut Key | Classic Menu | Ribbon/Application menu | Button |
| U | Ctrl + Z | Edit=> Undo | Quick access toolbar => Undo | Click on Undo Button |
Free Online AutoCADD Course (Video 1)
COORDINATE SYSTEM
- Absolute Coordinate System
In the absolute coordinate system all point are measured from the origin (0,0) .They are suited to situations where the exact X and Y location of the point you want to place.
To enter an absolute coordinate use the format X, Y where; X is the distance and direction along the horizontal axis from the origin (0,0). Y is the distance and direction along the vertical axis from the origin (0,0)Relative Rectangular Coordinate System
- Relative Rectangular Coordinate System
Relative coordinate entries are based on the last point entered. Use a relative coordinate when you know the location of a point in relation to the previous point.
To specify a relative coordinate, precede the coordinate with the “@” sign using the format @ X, Y where @ indicates a relative distance.
X is the positive or negative distance along the X axis from the previous position. Y is the positive or negative distance along the Y axis from the previous position.
- Relative Polar Coordinate System
A combination of angle and distance input is called polar coordinate. You use polar coordinate when you know the angle and the distance from one point to another. In AutoCAD angles are positive (+) when measured counter-clockwise and negative (-) when measured clockwise.
To specify a relative polar coordinate, precede the coordinate with the @ sign using the format @ L < A.
Free Online AutoCADD Course (Video 2)
Hands on Practice


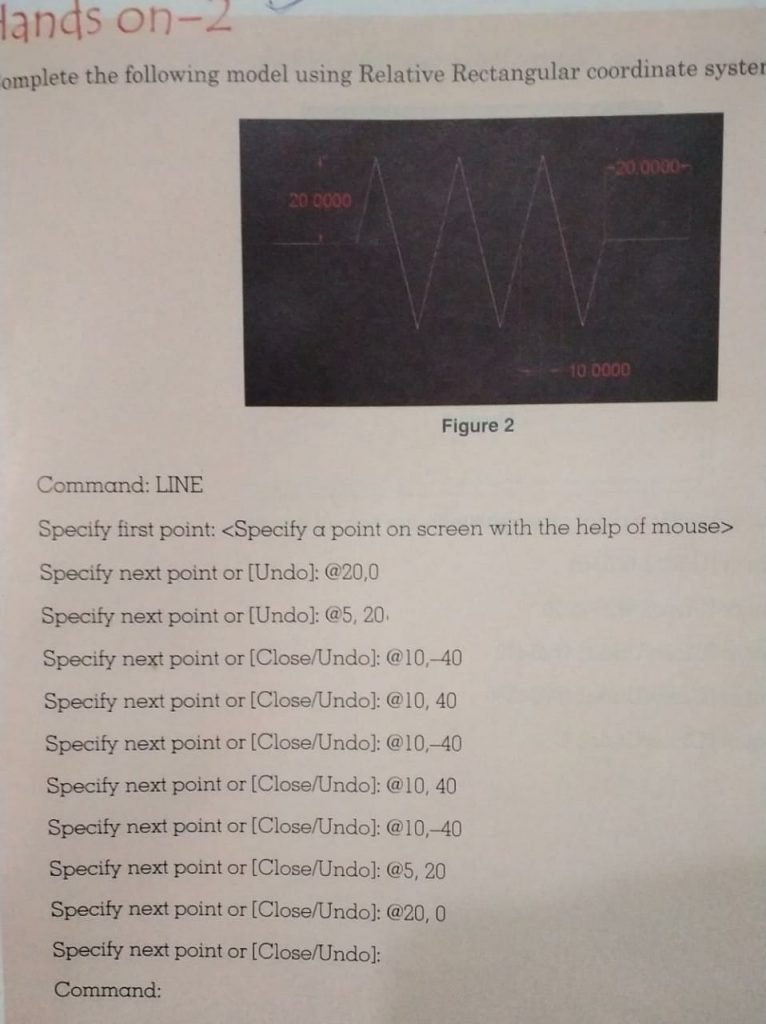
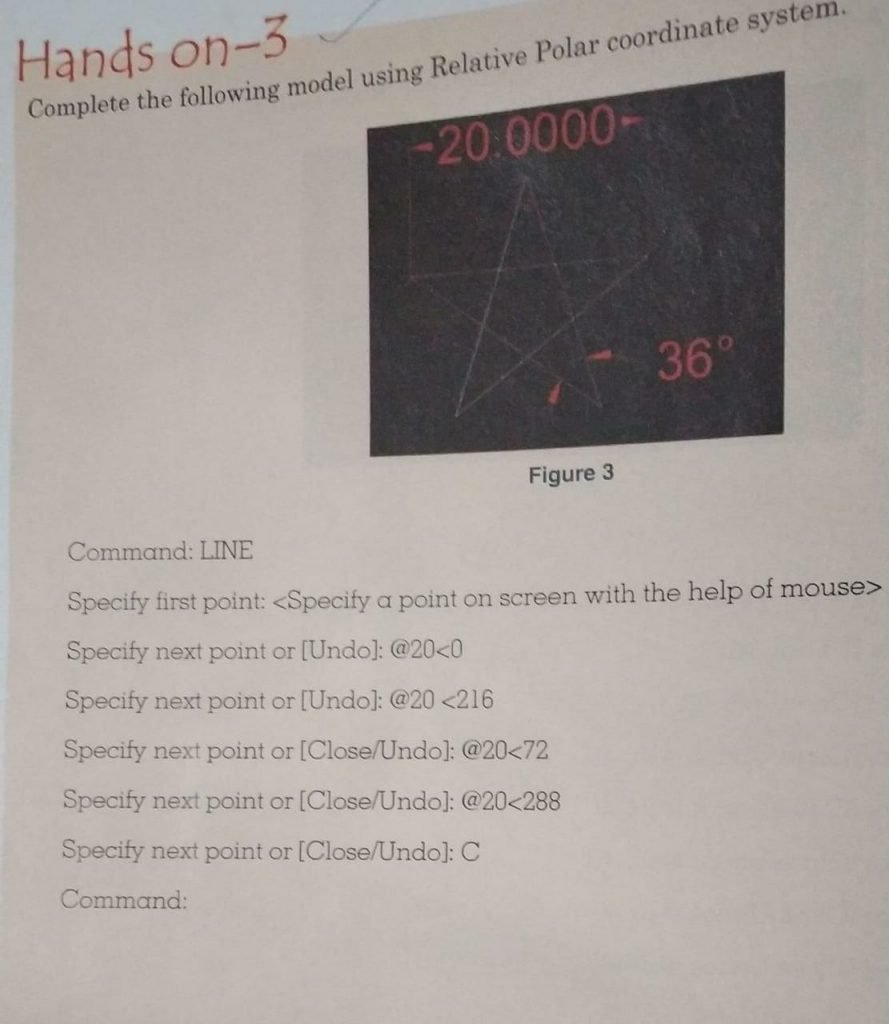
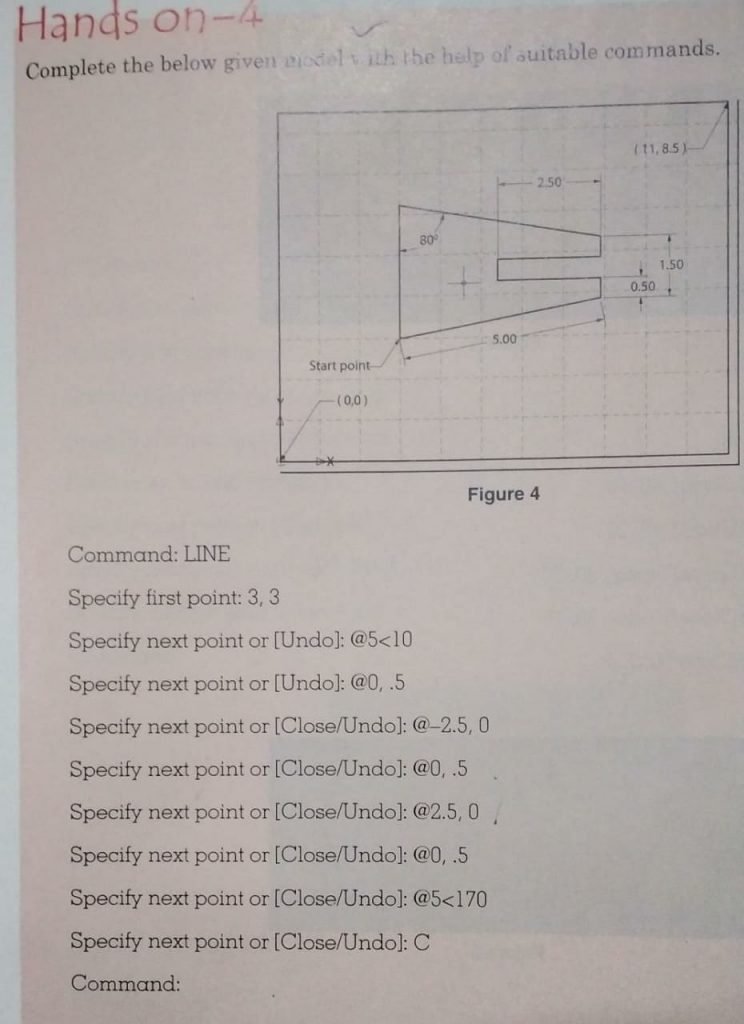
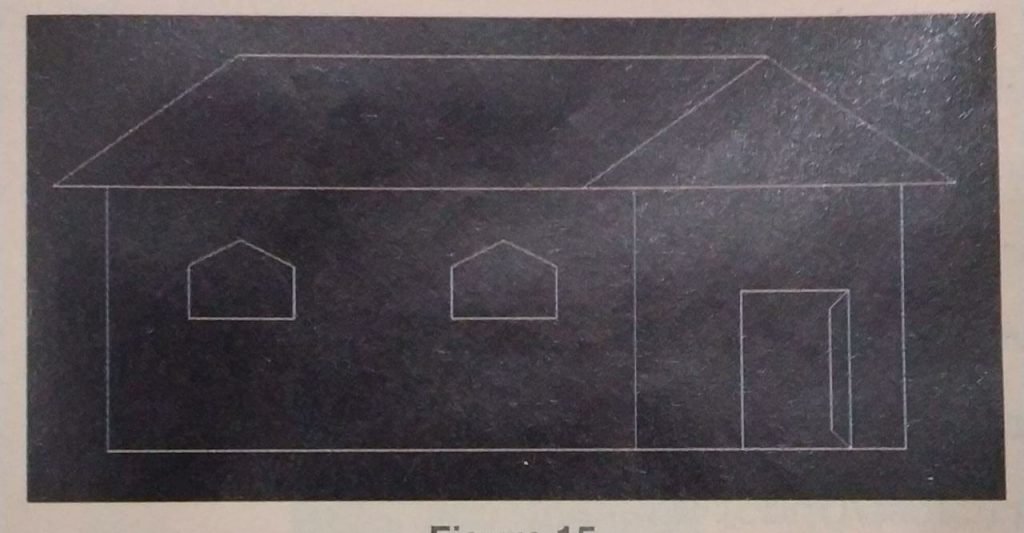
Hands On Practice Chapter 1
GO TO SECOND PAGE FOR CHAPTER 2
Mohd. Sharif Qualification: B.Tech (Mechanical Engineering) [Founder of Wisdom Academy] [Aim Foundation & Free-Education.In] [Engineer By Profession | Teacher By Choice] [Blogger, YouTube Creator]



