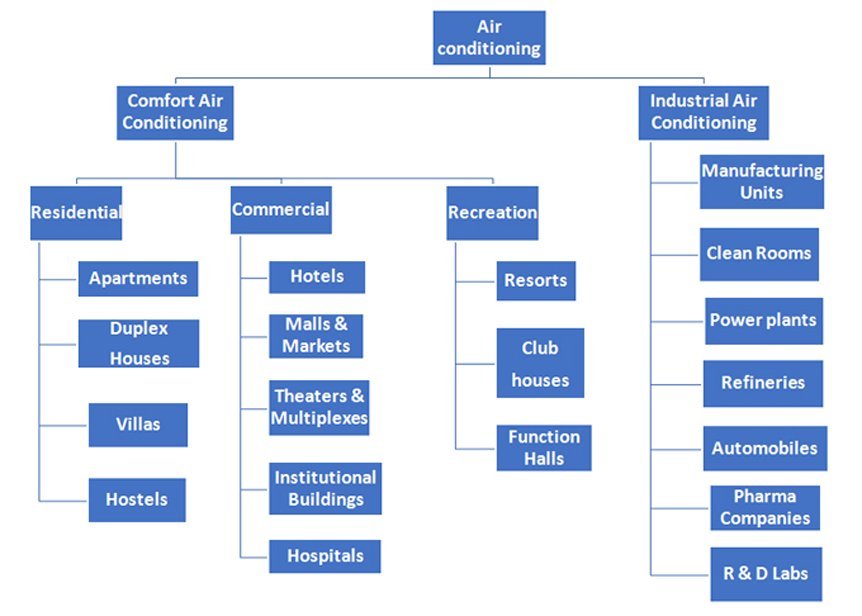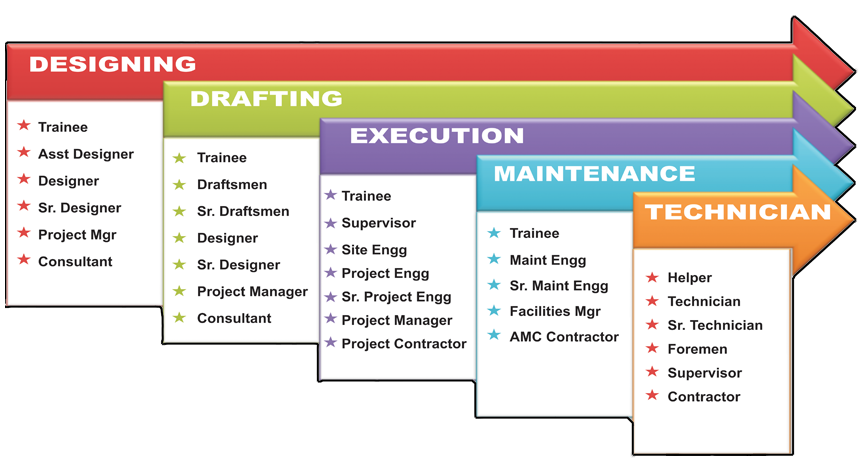HVAC (Design and Drafting) Course.(Heating Ventilation & Air Conditioning)
Basically this course is design for mechanical engineer or for those student who want to work in HVAC industries.
We know that HVAC Design & Drafting course helps you core domains like Design and Drafting systems
This Course enables the entry level and working engineers to understand the basics, different systems used in Air Conditioning for Domestic and commercial purposes.
To achieve the optimal design, one should needs good analytical skills and up-to-date technical knowledge of various system designs. This training is useful to design HVAC Systems. This training is an opportunity to apply the academics and develop an understanding of how to develop solution-driven concepts and translate them into a complete set of plans and prototypes.
HVAC Required in Commercial Buildings, Airports, Shopping malls, Petrochemical complex, refineries, pharmaceutical industry, Aerospace industry, Hospitals etc..,
Here is the Qualification Required For HVAC Design and Drafting Course.
B.Tech (Mechanical Engineering)
Diploma (Mechanical Engineering)
ITI ( Refrigeration and Air-Conditioning)
In the below diagram We can see Scope of HVAC Engineer ( # HVAC Course )

Here are some Career path for HVAC engineer

At the Below, Content of Course:-
Prelude to HVAC
- Fundamentals
- Modes of Heat Transfer
- Sensible Heat and Latent Heat
Basic Components of Air-Conditioning and Refrigeration machines
- Basic Refrigeration System or Vapor Compression Cycle
- Pressure – Enthalpy Chart
- what are Function & Types of Compressor
- Function & Types of Condenser
- what are Function & Types of Expansion Valve
- Description Function & Types of Evaporator
- Accessories used in the System
- Refrigerant and Brines
Classification of Air-Conditioning System
Window A/C
Working of Window A/C with Line Diagrams
Split A/C
- Types of Split A/C
- Working of Split A/C with Line Diagrams
Ductable Split A/C
- Working of Ductable Split A/C with Line Diagrams
- Variable Refrigerant Volume (VRV)/ Variable Refrigerant Flow (VRF)
Ductable Package A/C
Working of Ductable Package A/C with Line Diagrams
Package Roof Top Units
Central Plant Chill Water System
Categories of Air Conditioning
- All air system
- All water system
- Air – water system
- Direct Refrigerant system
Study of Psychrometric Charts
- Dry Bulb Temperature
- Wet Bulb Temperature
- Dew Point Temperature
- Relative Humidity
- Humidity Ratio
Processes
- Heating
- Cooling
- Cooling and Dehumidification
- Heating and Humidification
· Finding Values Using the Chart
Load Calculation
- Survey of Building
- Cooling Load Steps
Finding Temperature difference (ΔT)
- Wall
- Glass
- Roof
- Partition
Finding ‘U’ Factor
- Wall
- Glass
- Roof
- Partition
Finding Ventilation requirement for IAQ
Load Calculations (Manually using E-20 form)
ESHF, ADP & Air Flow Rate (CFM) Calculation
Air Distribution System
- Duct-Definition & Terminology
- And Duct Design consideration
- Duct sizing methods
- How to do Duct sizing as per Aspect Ratio
- Finding Duct size using Ductulator
- Calculation of Number of sheets for Duct
- Gauge selection for Sheet Metal
- Bill of Materials for Duct Network
- Legends and Symbols used in the HVAC Industry
- Selection of Diffusers and Grilles
- Duct Materials and Insulation materials used in HVAC Industry
- Study of Overseas Drawings
- Duct Routing – Preparation of single line diagram (SLD)
- Preparation of Layouts (Double line Diagram – DLD) as per SMACNA rules
- Openings for Ducts passing through Wall
- Sectional drawing @ Duct supports
- Concept of CAV & VAV
Static Pressure Calculation
- Selection of Motor HP
- Selection Fan/Blower RPM
Hydronic System
- Classification of Water Piping
- Pipe sizing for chill water system
- Fittings used in the HVAC Piping System
- Valves used in the HVAC Piping System
- Function of Valves
- Openings for CHW Pipes passing through Wall
- Sectional drawing @ CHW Pipe supports
- Pump Head Calculation
- Selection of Pump
Air Conditioning Concepts
Fire Protection (Awareness)
HVAC software’s
XL sheet for Load Calculations
Duct sizer for Duct sizing
TroxCADBase for Diffuser & Grilles
Pipe sizer for Pipe sizing
Psychrometry Software
HVAC COURSE IN HINDI TOPICS WISE LECTURE (VIDEO)
- Lecture 1: HVAC Course (Introduction) (Video 1)
- Lecture 2: HVAC Course (Introduction) (Video 2)
- Lecture 3: HVAC Course (Air-Conditioning) (Video 3)
- Lecture 4: HVAC Course (Refrigerator) (Video 4)
- Lecture 5: HVAC Course (HEPA & ULPA Filter) (Video 5)
- Lecture 6: HVAC Course (Ton of Refrigeration?) (Video 6)
- Lecture 7: HVAC Course (What is Heat & Mode of Heat Transfer?)(Video 7)
- Lecture 8: HVAC Course (Analysis of Psychrometric chart) (Video 8)
- Lecture 9: How to Detect Leakage in Air-Conditioner? (Video 9)
- Lecture 10: How to Vacuumize Air-Conditioner & Gas Charging in AC? (Video 10)
- Lecture 11: Compressor and Its Types used in AC? (Video 11)
- Lecture 12: Expansion Valves and Its Types used in HVAC? (Video 12)
- Lecture 13: Condenser and Its types (Video 13)
- Lecture 14: Evaporator and Its types (Video 14)
- Lecture 15: Types of Air-Conditioning System (Video 15)
- Lecture 16: Window Air Conditioner (Video 16)
- Lecture 17: Split Air Conditioner (VRV/VRF) (Video 17)
- Lecture 18: Refrigerant and It’s Types (Video 18)
- Lecture 19: Central Plant Chilled Water System ( All Air System ) (Video 19)
- Lecture 20: Heat Load Estimation (Video 20)
- Lecture 21: Heat Load Calculation (Video 21)
- Lecture 22: Heat Load Calculation in Excel Sheet (Video 22)
- Lecture 23: Machine Selection for hvac system (Video 23)
- Lecture 24 DUCT SIZING PART 1 (Video 24)
- Lecture 25 DUCT SIZING PART 2 (Video 25)
- Lecture 26 Air Terminals (Video 26)
- Lecture 27 How to Calculate Static Pressure in Duct Network (Video 27)
- Lecture 28 Selection of Air Handling Unit (Video 28)
- Lecture 29 Kitchen Ventilation Design (HVAC Course in Hindi) (Video 29)
- Lecture 30 HVAC Interview Question Part 1 (HVAC Course in Hindi) (Video 30)
- Lecture 31 HVAC Interview Question Part 2 (HVAC Course in Hindi) (Video 31)
- Lecture 32 How to do coil selection and optimization? (Video 32)
We are also going to start online certification course for hvac design and drafting very soon……
Mohd. Sharif Qualification: B.Tech (Mechanical Engineering) [Founder of Wisdom Academy] [Aim Foundation & Free-Education.In] [Engineer By Profession | Teacher By Choice] [Blogger, YouTube Creator]



